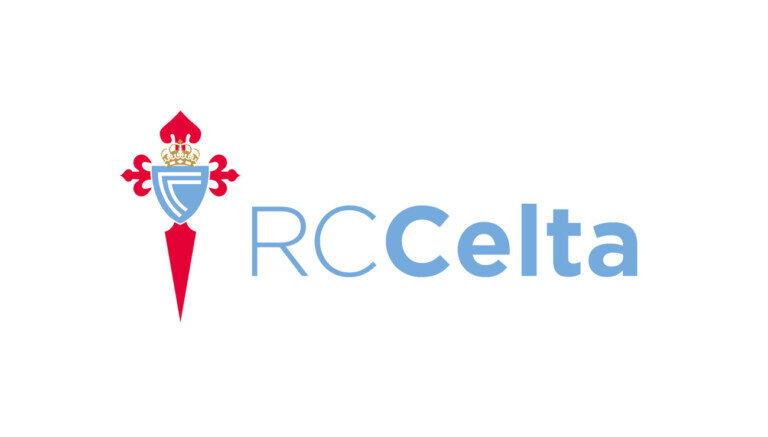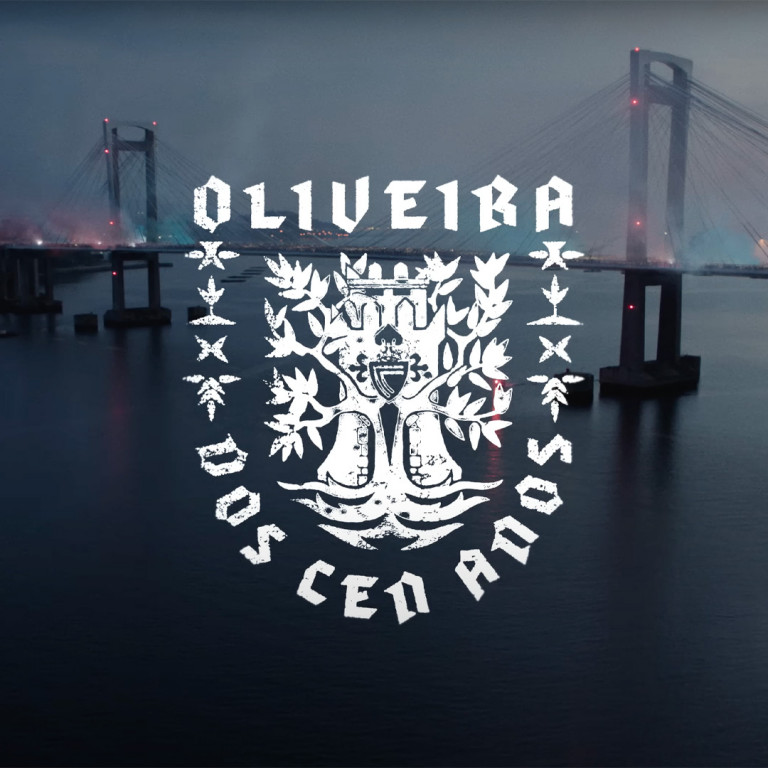Carlos Cao, RC Celta business operations manager, presented at Celta’s headquarters this Thursday the three architectonic projects that the club is considering for the new sports complex and training grounds in Mos: “It will be a top level complex, functional, innovative, sustainable, state of the art and one of a kind in Galicia, Spain, and why not say so, in Europe”, the manager stated.
The approximate 224,813 square meters of Celta’s future sports complex is located in a unique place, in a “magical” natural environment that the three projects presented have respected and enlarged. The three architects who have developed the proposals for the club -Salvador Fraga, Jesús Irisarri and Alfonso Peneda- have taken into consideration a list of requirements that include, among others, parameters such as eight playing fields (four natural and four artificial), a technification zone, a beach area for rehabilitation and others, a stadium with minimum capacity for 4,000 spectators, paddle and tennis courts, a swimming pool, a residence, a cafeteria-restaurant, a club shop, a sports university, multipurpose sports facilities, gyms…
Fraga, G. Quijada and Portolés SLP Studio
Irisarri Piñera SLNEP Studio
Alfonso Penela Fernández studio



